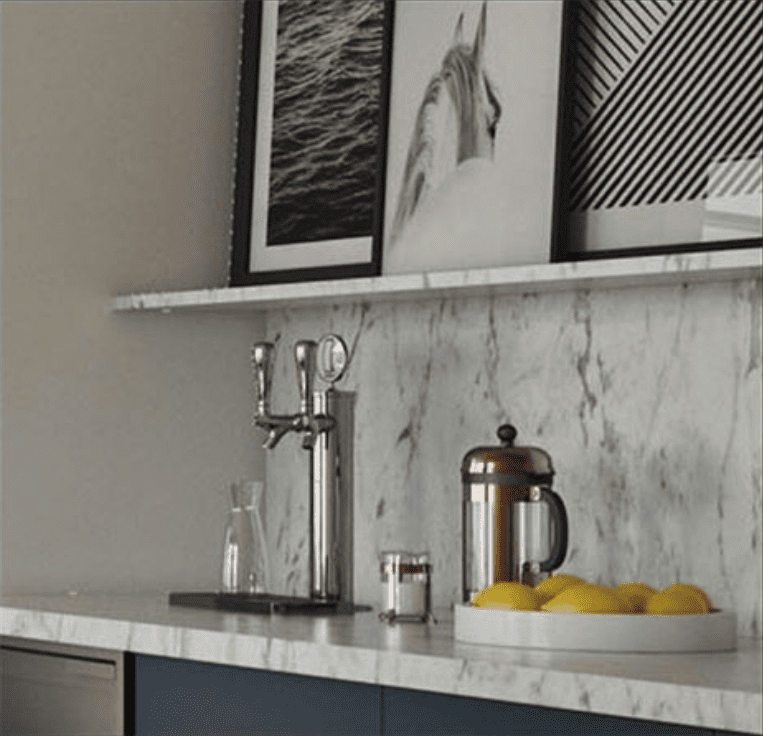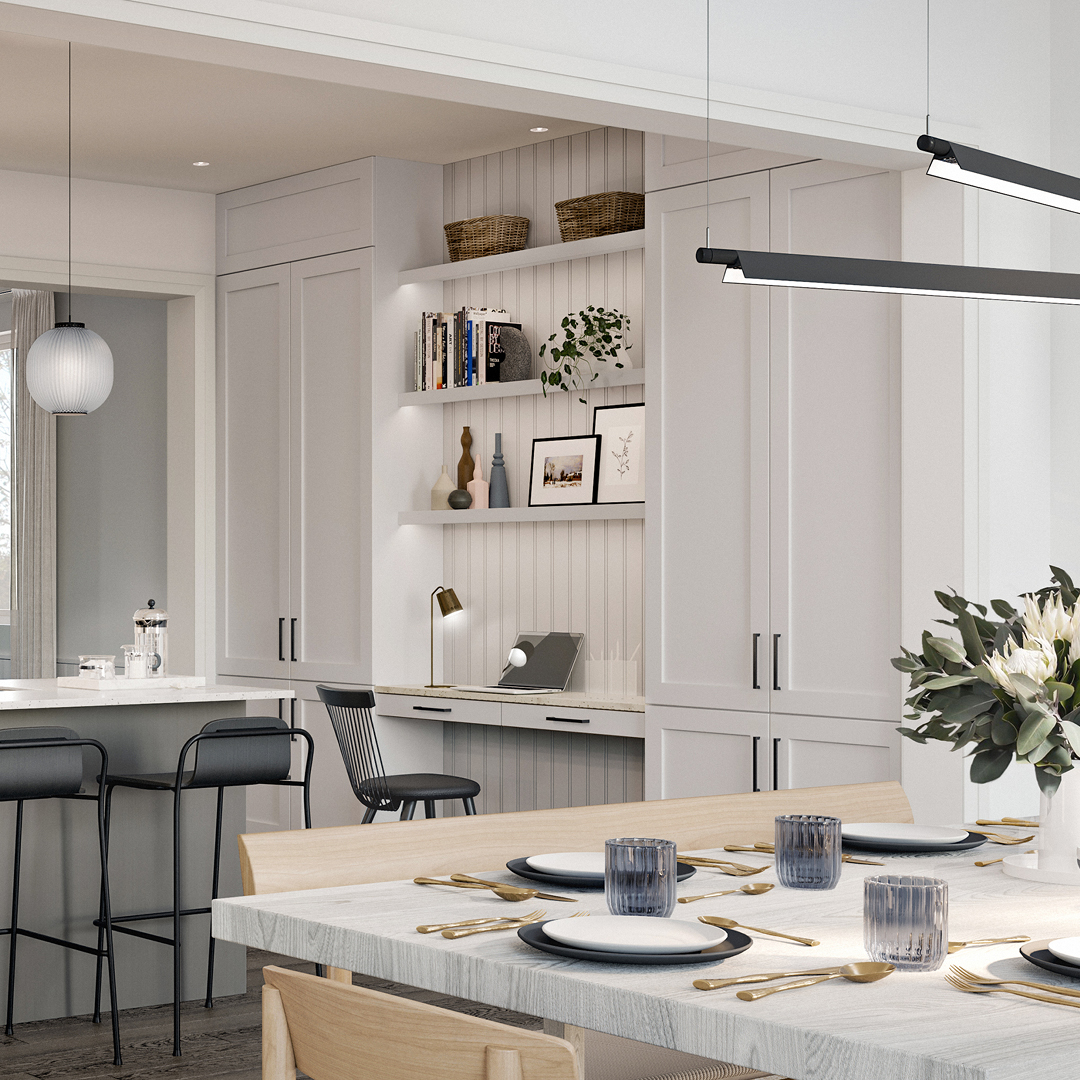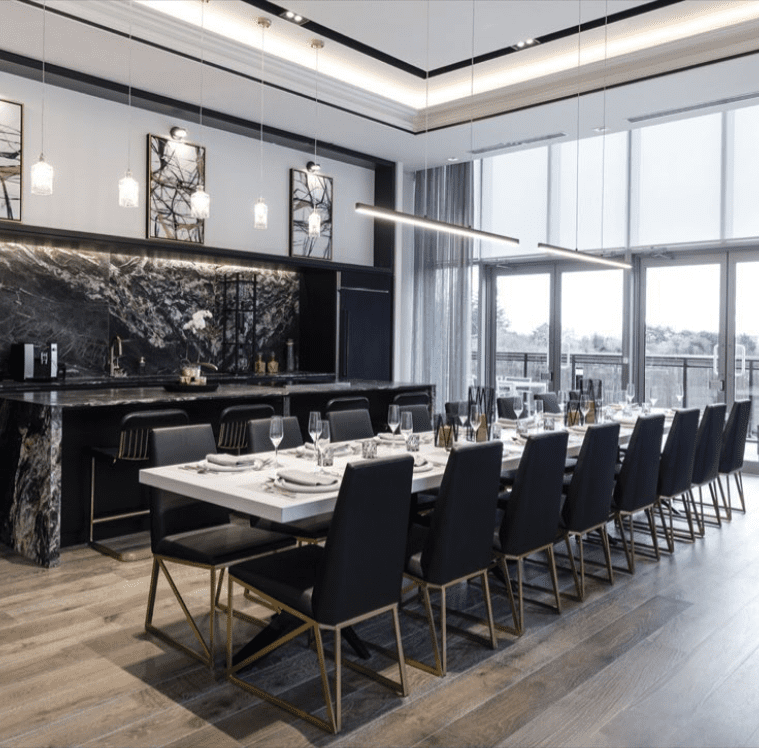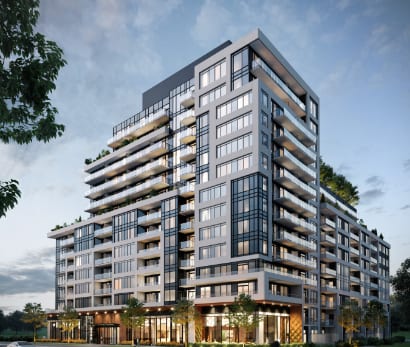LIVE THE LIFE™ YOU HAVE ALWAYS
WANTED WITH BRANTHAVEN IN BRAMPTON
Welcome to Queens Lane, an exclusive enclave of luxury townhomes nestled in a postcard-worthy setting of majestic trees, next door to a charming creek and embraced by boundless greenspaces. It’s here you will discover a rare new home opportunity for carefree luxury townhome living available for the discerning few. Make your journey home to Queens Lane.
FRESH THINKING™
NEW. NOW. FRESH.
BUILT-IN STANDARDS
AT NO EXTRA COST
High arc modern kitchen faucets
Premium Blanco undermount stainless steel sink
Extra deep pot drawers
Durable modern pre-finished oak engineered hardwood
Solid oak stairs and railings
Quartz bathroom countertops with undermount sinks
Solid surface kitchen countertops
Single lever bathroom faucets
Furniture style cabinets
Handy USB charging port
Brilliant Lighting
Satin nickel door hardware
Chrome towel holders
Smart shower caddy
Stand alone shower
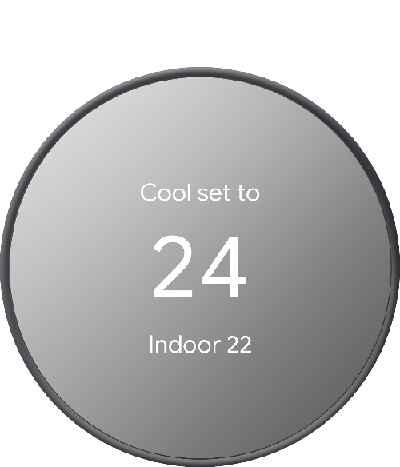
BH Home Technology™ Google Nest Thermostat™

BH Home Technology™ Google Nest Hello Doorbell™

BH Home Technology™ Google Nest Mini Speaker™
THE CHOICE IS YOURS:
3-STOREY LUXURY TOWNHOMES.
• PICK YOUR PLAN
• SELECT YOUR STREETSCAPE STYLE
• CHOOSE YOUR LANE LOCATION
THE CROWN
COLLECTION
Building: 1 / 3 / 5 / 7 / 8 / 10
Whether you choose the Devon, Oxford, Somerset or Essex plan, you'll enjoy the pleasing Crown Collection elevation with its handsome brick and stone, beautiful box bay windows, maintenance-free cedar profile shakes and tone-on-tone materiality making this a stately streetscape.
Available Plans
THE KINGSWAY
COLLECTION
Building: 2 / 4 / 6 / 9 / 11 / 12
The Kingsway Collection makes a great impression with attractive, authentic and crafted materiality for enhanced curb appeal. The rhythm of rustic stone and textured shakes makes this a vibrant and robust façade within the Queens Lane enclave.
SITE PLAN

AMAZING LOCAL
AMENITIES
NEXT DOOR
TO IT ALL!
- Ingleborough Public School
- David Suzuki Secondary School
- St. Jacinta Marto Catholic Elementary
- St. Roch Catholic Secondary School
- Lullaboo Nursery & Childcare Centre
- Sheridan College Davis Campus
- Brampton Library - South Fletcher’s Branch
- Brampton Library - South West Branch
- Brampton Ingleborough YMCA
- Flower City Community Campus
- El Dorado Park
- Credit Ridge Trail System
- Arthur Warner Pond & Reservoir
- Lionhead Golf & Country Club
- Streetsville Glen Golf Club
- Historic Hamlet of Huttonville
- Meadowvale Conservation Area
- Meadowvale Sports Park
- South Fletcher's Sportsplex
- Credit Ridge Commons
- Chinguacousy Marketplace
- Chalo Fresh Co
- Apna Farm Halal Grocery
- Sobey’s
- ZUM Transit
- GO Train / Brampton Station
Schools/Daycare/Libraries
Recreation
Shopping
Transit
ALL-ROUND CONVENIENCE.
BRAMPTON OFFERS IT ALL.
Queens Lane’s location brings it all together. From everyday essentials, excellent schools, state-of-the-art recreation facilities, family-friendly services and Bramptons’ prestigious corporate campuses and pharma headquarters – everything’s moments away and easily accessed.
MINUTES
FROM HWY 407,
410, 401
COMMUTE
Everyday commuting is a breeze with quick connections to all 400 Series highway access just minutes away. There’s a handy ZUM Transit stop next door connecting you to the GO Station and downtown’s work and nightlife.
WALK
TO NEARBY NEIGHBOURHOOD SHOPPING
CONVENIENCE
Credit Ridge Crossing offers everyday essentials from groceries, coffee shops, pharmacy and more. Plus, nearby specialty groceries and indie shops offer renowned food markets, tasty spice stalls and fresh flowers.
COMMUNE
Relax after work at Queens Lane’s own private parkette. Walk the dog or sit awhile at the adjacent Arthur Warner Pond and Reservoir or stroll the many nearby trails of Credit Ridge. El Dorado Park’s Conservation Area is spectacular every season.
WALKING DISTANCE TO PLAYGROUNDS, FIELDS + TRAILS
CULTURE
Weekends are made for fun. Grab dinner or brunch downtown. Take in a gallery exhibit or live entertainment at the Rose Theatre. Everything’s located on Main Street’s Culture Corridor.
CONTACT A SALES REPRESENTATIVE.
CALL 905-333-6160 FOR DETAILS.
3 & 4 BEDROOM LUXURY RAVINE TOWNHOMES
NOW
OPEN
1815 QUEEN ST. W.
BRAMPTON
NEW RELEASE. NEW PRICE.
- • Starting From The Low $1.1M’s
- • Private Ravine Backyards
- • Brick & Stone Architecture
OR CALL 905-333-6160
MISSISSAUGA ROAD & QUEEN ST, BRAMPTON
Queens Lane, luxury town living in a rare ravine setting,
next door to Lionhead Golf and Country Club and
the Estates
of Credit Ridge.
